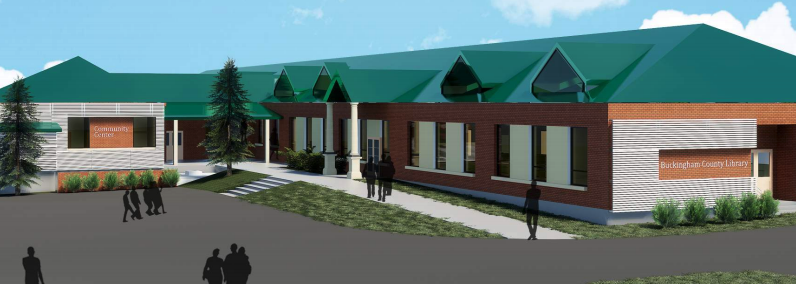Public views library plans
Published 11:08 am Thursday, December 14, 2017


Members of the public and members of the Buckingham County Board of Supervisors viewed a presentation of the potential floor plan of Buckingham County Public Library and County Community Center on Monday evening.
Making the presentation was Joshua Bower, studio director and senior project manager at Crabtree, Rohrbaugh & Associates, the Charlottesville-based architectural company hired to design the library and community center from the former Dillwyn Primary School building at the intersection of Routes 15 and 20. Bower showed the public and supervisors how the library and community center could potentially look.
The presentation included two-dimensional floor plans, three-dimensional concept pictures of the library’s front desk and reading and computer areas and animations of the inside and outside of the building plan.
Bower noted during the presentation that the location was deemed structurally sound after an evaluation by a structural engineer who works for the association. Bower said the engineer looked to make sure the floors and roof would be able to withstand the renovations and be able to withstand a potential replacement of the current roof with a sloped metal roof.
“The answer to all of the questions was ‘yes,’ the building is sound, and there is multiple uses that you could (do), everything from library to community center space, in the majority of the building itself.” Bower said. “We also found the building was structurally sound to be able to support a new roof, in particular a new trussed roof with a metal or some other material on the exterior.”
He said there had been evidence of asbestos from floor tiles in the building and found glue with asbestos materials used to install panels in the ceiling. Bower said those panels would be removed before contractors potentially arrive to build the library and community center.
Bower said the library design would be set to include a front desk, spaces for computers, book shelving, spaces for tables and chairs to meet or read and a children’s area. Bower said the children’s area would have walls to shut out noise from the main lobby but would have windows so the children in the room will be visible. He also said the children’s area would have a toilet station.
Bower noted the adult space would have a genealogy and local history section.
“We were able to accommodate 94 percent of the programs inside this,” Bower said, noting the percentage of plans Crabtree, Rohrbaugh & Associates, Central Virginia Regional Library Director Rick Ewing and members of the county committee working on the project had for the library.
Members of the Central Virginia Regional Library Board of Directors endorsed the library location during a November meeting, according to a copy of the letter provided by the county.
Bower also said the building would have accessible entrances.
Regarding the roof structure and outside of the facility, Bower said, “What we’re trying to do is kind of change the look of, ‘This is an elementary school,’ into a library/community center.”
Bower said the total cost of renovating and installing the features for the potential center would be approximately $1.9 million.
The community center, Bower said, would use the former school’s classroom space as meeting rooms. He noted that a plan to potentially use wall partitions and dividers in place of solid walls would allow people to remove the dividers if they are hosting events with large amounts of people and add dividers if they are meeting in small groups.
Bower said the cost of building the community center, which would be in the same building as the library and would hold the restroom facility, would be a total of $2.4 million.
Members of the board of supervisors asked Bower questions about the lack of restroom facilities in the library portion of the building and the use of the building’s basement.
District Two Supervisor Donnie Bryan asked what would be located in the basement, which contains boilers.
“What’s going to be done with that area?” Bryan asked.
Bower said the space would contain boilers and a water heater.
“The boilers would be tied as far as the rooftop units,” Bower said, referring to potentially using rooftop units for heating and air conditioning. “The boilers actually provide re-heat cooling, so that’s all that would be down there. It would be boilers and also a water heater.”
Board Chairman Danny Allen expressed concern about the lack of restrooms specifically at the library site instead of having a space for toilets that could be used by both facilities.
“I noticed your restrooms are going to be in the second half, in the community center,” Allen said. “If you don’t do the second half, you won’t know where the restrooms are.”
District Three Supervisor Don Matthews, who is a member of the library committee, praised the setup and said the potential library and community center could benefit the community.
“I think it’s the best or in the top-five best lots or places in the county for something like this,” Matthews said about the former Dillwyn Primary School site. “It’s centrally located. It’s easy to get to from both ends of the county. It’s going to serve the needs of not only the library, but we’re generating a lot of traffic for the library by adding this community center.”
Members of the board moved to further discuss the site during their January meeting.
A copy of the presentation will be available on the county website, members of the board cited.







