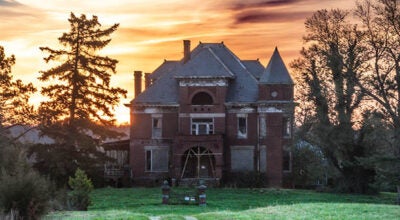Town Council OKs Townhouse Project
Published 3:11 pm Thursday, December 15, 2011
FARMVILLE – Town Council unanimously approved a conditional use permit request Wednesday night for The Townes at Sunchase townhouse project.
The property is zoned Residential R-4 and the proposed multi-family dwelling construction is allowed with a conditional use permit.
“We're back before you tonight simply to request what I would view as a modification of our zoning,” Trey Steigman, vice-president for development for Management Services Corp., told council members. “We are the developer of Sunchase here in Farmville and we do represent tonight Farmville Townes LLC.
“Ten years ago, or nearly 10 years ago, when we did the rezoning for the property we asked for approval for an apartment-type use on this particular piece of land and we're before you tonight asking you to simply modify it to a conditional use permit for a townhouse use,” Steigman said. “We're moving from an apartment use, which we have currently out there. We have some capacity for some additional apartment land and (we're) changing this particular piece, or these are two pieces, to townhouse land.”
Approval by town council came swiftly.
“Thanks, Trey, for coming and thanks for everything ya'll do up at Sunchase,” Town Manager Gerald Spates said following the vote. “It's a great product.”
Townhouses are an allowed use, with a conditional use permit, in the R-4 zone and this project will be done in phases, with approximately 18 living units in the first phase.
The property is currently partially cleared and largely undeveloped woodlands.
Primary access to the Townhouse Subdivision will be the existing public street, Sunchase Boulevard, and secondary access will be “via a series of future public streets and future private streets,” the developer's information states.
For pedestrians, “a series of public sidewalks will provide pedestrian access throughout the community and will make connections to the adjacent properties.”
The construction and landscaping plans will take advantage of the natural terrain, according to the developers.
“The proposed residential improvements are terraced into the hillside, with Townhouses shown with both integrated garages and walk-out basements,” the developer states in information provided to the Town.
Furthermore, the developer anticipates that many areas of the property will “remain natural and undisturbed and should thereby serve as vegetative buffers with adjacent properties-particularly to the north and east within the Wetland Preservation Area.
The Wetland Preservation Area is described as a “permanent, natural buffer along the eastern and northern boundaries.
“The southern boundaries contain undeveloped woodlands. The western boundaries contain improved properties, including the Sunchase Apartments Community and the Hampton Inn Farmville,” the developer's information states.
The developer further describes the proposed development as one that will include “upscale improvements and building structures. It is anticipated that the architectural design and aesthetic quality of The Townes at Sunchase will complement and be consistent with the existing buildings at Sunchase in order to maintain a high standard.”
The developer says the project will “offer local, regional and national home builders opportunities to tailor townhouse plans to the demands of the marketplace.”
Those plans will consist of one and one-half story, two stories and three stories above grade and some plans will have basements or garages, the developer says.
The exterior finish materials and colors, according to the information supplied to the Town, “will be varied, as will the facades, to provide a complementary and unique appearance for each row of townhouses. Decks, walk-out basements, integrated garages and porch/patio elements will be incorporated as allowed by topography and other site conditions.”
Future owners of parcels or lots within The Townes at Sunchase will be members of a
Townhouse Homeowners' Association, which will be responsible for the management and maintenance of the common areas, community amenities, community facilities, as well as enforcement of the community standards and regulations, the developer's material states.





