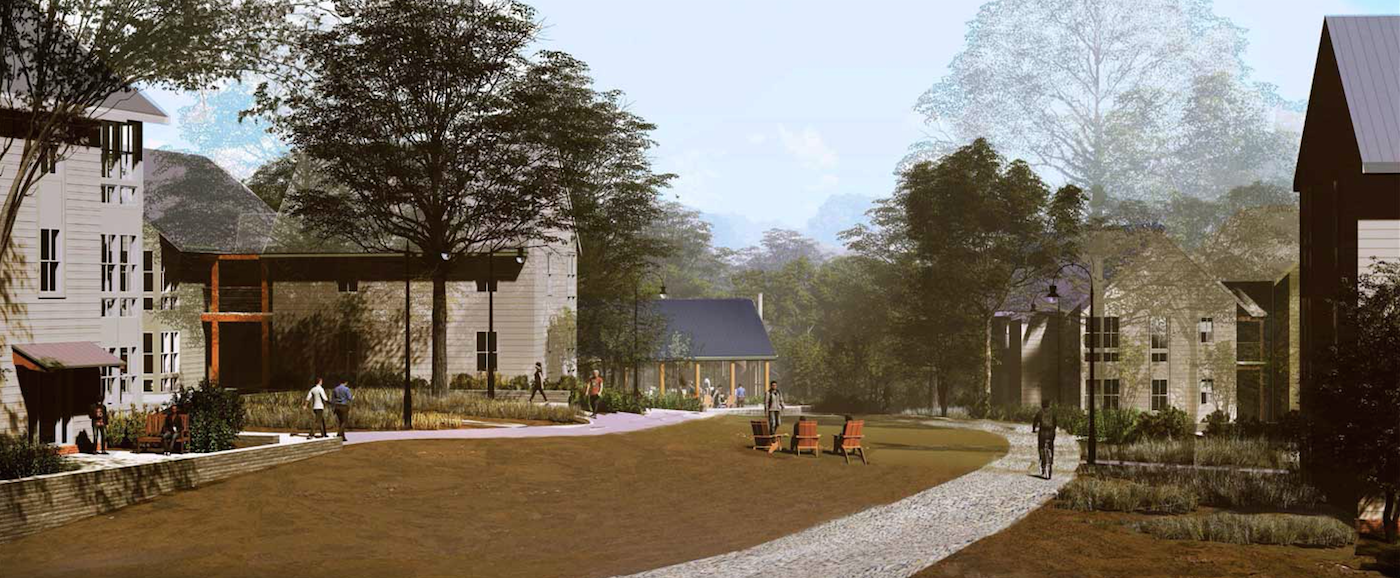Residence hall build underway
Published 11:13 am Monday, December 23, 2019

- This is an artistic rendering of the courtyard of a new dorm complex under construction at Hampden-Sydney College. (Photo courtesy of Hampden-Sydney College)
A recent H-SC press release noted that construction is well underway on the latest addition to the Hampden-Sydney College (H-SC) campus — a 149-bed upperclassman dormitory complex tucked into the woods west of the Whitehouse residence hall.
Located on a circular drive recently named Garland Lane in honor of retired Dean of Admissions Anita Garland, the 38,000-square-foot complex includes five apartment buildings as well as a community center that opens up to Chalgrove Lake, officials stated in the release. The entire complex has been designed to enhance the Hampden-Sydney brotherhood and complement the natural beauty of the college’s 1,340-acre campus.
Drawing on historic and regional elements, the buildings’ exterior design is both appropriate to the wooded setting and masculine in its appeal, the release cited. Red brick foundations will support taupe and moss green plank siding topped by the traditional metal roofs found in southside Virginia — choices inspired by the college’s original wood clapboard buildings and historic buildings like The Birthplace, Estcourt and Thornton Place.
The size and placement of the six separate structures under construction complement the scale of the adjacent Whitehouse residence hall while significantly expanding the college’s residential offerings, the release continued. A mix of two- and three-story buildings will feature 17 two-bedroom and 14 three-bedroom apartments with large windows that allow ample natural light and views of the surrounding woods, heavy timbered breezeways that provide areas for flexible seating and hammocks, and a center courtyard large enough for football, Frisbee and informal recreation.
With prominent timber framing, floor-to-ceiling windows and a large deck facing Chalgrove Lake, the one-story community center provides a seamless transition between outdoor and indoor spaces, officials noted in the release. In addition to a large multi-purpose room, the community center will offer small study spaces, an outdoor meeting area and storage for outdoor equipment like kayaks and mountain bikes.
The release stated that student response to the architectural plans and initial construction has been enthusiastic according to H-SC Dean of Students Robert Sabbatini, whose staff coordinated student input throughout the planning process. Sabbatini says the residence halls will be beneficial to student development as well.
“Apartment-style dormitories with shared kitchens and living rooms, large porches and outdoor living spaces not only build community but also prepare our students for what they will experience when they graduate and leave Hampden-Sydney,” Sabbatini said in the release.
The new upperclassman complex is part of a $15 million effort to expand and refresh the college’s residential offerings campuswide, the release cited. With an Aug. 1 projected occupancy date, the new residence halls will be in use by the fall of 2020, freeing up the iconic Venable Hall for a necessary refreshing during the fall semester. From general maintenance to updated HVAC systems and laundry facilities, the college is committed to maintaining the historic feel of beloved dormitories like Venable and Cushing while preserving them for generations of students to come.
The release concluded by directing those interested to www.hsc.edu/ residence-hall for more information.





