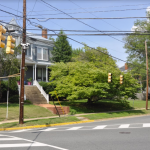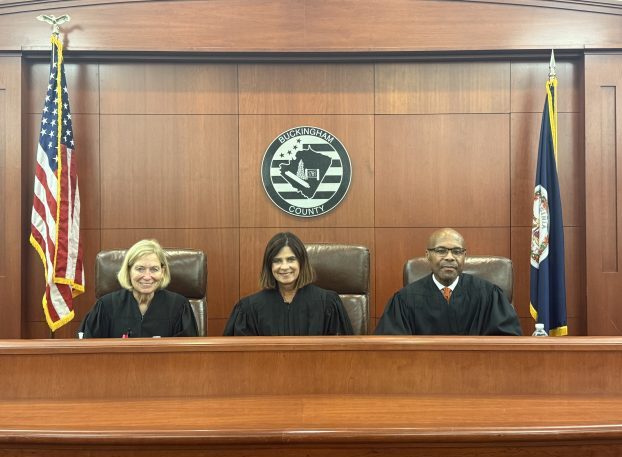195-bed complex proposed: Four-story building would be at the corner of High and Appomattox streets
Published 7:42 pm Wednesday, July 12, 2017



A four-story, 195-bed student housing complex is proposed at the intersection of High and Appomattox streets across from Longwood’s Chichester Hall in Farmville.
Robert R. and Sherry P. Martin, who own four homes, one each at 510 and 504 High St. and 104 and 106 Appomattox St. on one acre of property, “have entered into a very exciting project with a developer from Winston Salem, North Carolina,” the two wrote in a letter to the Farmville Town Council, dated Tuesday.
Developer Mike Kelley of Kelley Properties is working with Thompson & Litton — an engineering and architectural firm — in building a 19,000-square-foot per-floor apartment building that, along with its proposed parking area, will encompass the property the four Martin homes currently occupy.
According to Town Manager Gerald Spates, the homes will be demolished to make way for the new complex.
According to Spates the complex’s height would be only one story higher than the Martin’s house at the intersection of High and Appomattox streets.
“This project involves student housing, which already exists on our property and in almost all the surrounding properties … This will be a first-class project that the community should be proud of and will set us apart from other areas,” the Martins said in their letter to council.
The Martins appeared before the town council Wednesday regarding the project.
“This is a project that Sherry and I have been working on for about a year … We think it’s a special project for the Town of Farmville,” Robert said.
“We’re the only residential people in that block now … We’ve been thinking about this a long, long time … I’ve lived here all my life,” he said, noting he and his wife have lived at the intersection for 35 years.
The Martins, as the property owners, formally requested council to repeal the density requirement of 10 units per acre for the R-3 Residential Zone — a zone which the property is classified as. The landowners also requested “a conditional use permit be issued to construct the project with the understanding that there will be a full-time live-in property manager on site at all times.”
The zoning amendment regarding the R-3 Residential Zoning District density requirement was referred to the town’s planning commission for a recommendation.
“We’ve got a density requirement (in the R-3 zone) that requires that it allows only 10 units per acre,” Spates said. “So, if you take that and use three-bedroom apartments, you’re looking at 30 people … It’s not feasible,” Spates said.
“One reason … Kelley wanted to hire Thompson & Litton is because they’re familiar with the architectural style at Longwood and they wanted this to be compatible with the architectural style at Longwood,” Spates said.
The building will consist of three-bedroom apartments.
According to the firm’s presentation, Thompson & Litton has completed 35 projects with Longwood. The firm has been in business for 61 years.
Kelley said project leaders have met with Longwood University President W. Taylor Reveley IV, noting developers have taken their time on the project and have spent time getting to know the community. “What’s right for the community is what’s right for me,” said Kelley.
“In meeting with (Reveley) one of the things that he felt was critical and we felt was critical … is that architectural review by the university will be critical,” Kelley said. “…What we’ll do is we’ll submit our drawings to them so (Longwood’s architect) makes sure we’re keeping with what Longwood sees as the right architecture, and what you’ve also got to remember is you’re in the residential side. So it’ll be a combination of what Longwood has as their prefered architecture and also the historic value of that area.”
“The proposed project by a private developer to build new apartments at the intersection of Griffin and High streets will of course be something for the Town of Farmville to consider carefully through its normal process, with input from local residents,” said Longwood University spokesman Matt McWilliams in response to the proposal. “Longwood has no association with the proposal. Whatever the outcome, we very much hope the character and elegance of High Street will be honored and preserved. It is, with no exaggeration, among the most handsome and historic streets in all of the United States and an irreplaceable asset to the community.”
According to a letter from Don DeBerry, an engineer with McCormick Taylor — the engineering firm recommending a roundabout be constructed at the intersection of Oak and High streets and Griffin Boulevard in front of the proposed new apartment complex to improve safety and lessen traffic congestion — the “potential number of pedestrian trips anticipated … don’t have a signficant impacts on the results … So, the (project) should not be a problem.”
Chris Phillips with Thompson & Litton noted the proposal was “a conceptual plan (and) a conceptual idea.”
He noted the firm supported the “modification of the density of that zone.”
“We’ve very carefully looked at the context of this project,” Phillips said of the nearby student housing on Griffin Boulevard, calling the corner at the intersection “extremely prominent.”
Phillips said the proposed building and the property were an “optimal size to capitalize on the best value.”
“More than anything, the sensitivity to the town, to the university, to the neighborhood is at the forefront at the approach of our design,” Phillips said, calling them “very important factors.”
In a Thompson & Litton PowerPoint presentation, Phillips compared the proposed 195-bed facility to the five Longwood University dormitories along Griffin Boulevard that house a maximum of between 181 and 199 students. Wheeler Hall is the closest dorm to the proposed complex — just south of Chichester Hall, which sits at the intersection of High and Oak streets and Griffin Boulevard.
According to Spates, apartment buildings are permitted in the R-3 Zoning District.
“There’s going to be a series of public hearings,” Spates said, noting the conditional use permit and density requirement would have to be considered by both the planning commission and town council.
Answering a question about parking, Phillips noted project leaders “are exploring several possibilities. …”
“Farmville is a growing and progressive community that is attracting the attention of many developers with varying types of interest,” said Farmville Mayor David Whitus following the meeting. “Tonight was an example of that. The developer spent time understanding the need and the community before unveiling his project. The community now has time to review and digest the impact.”








